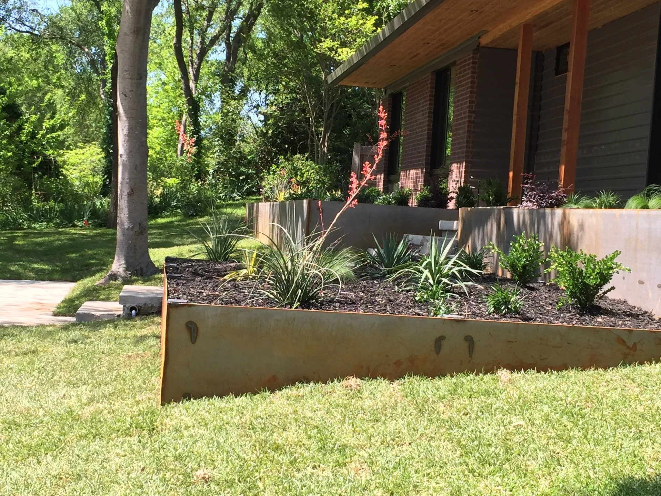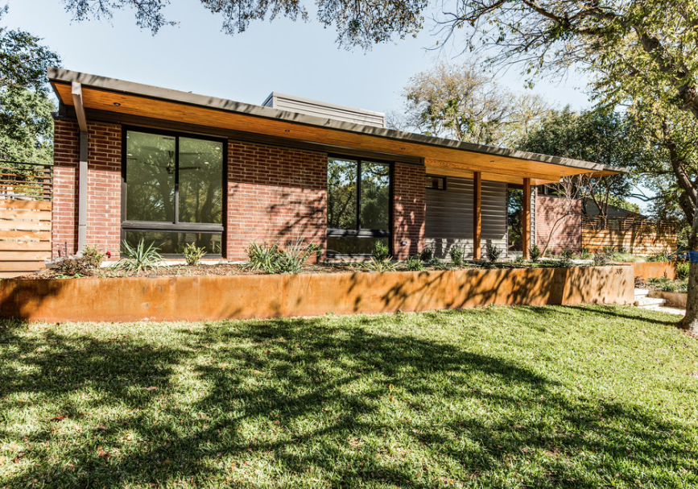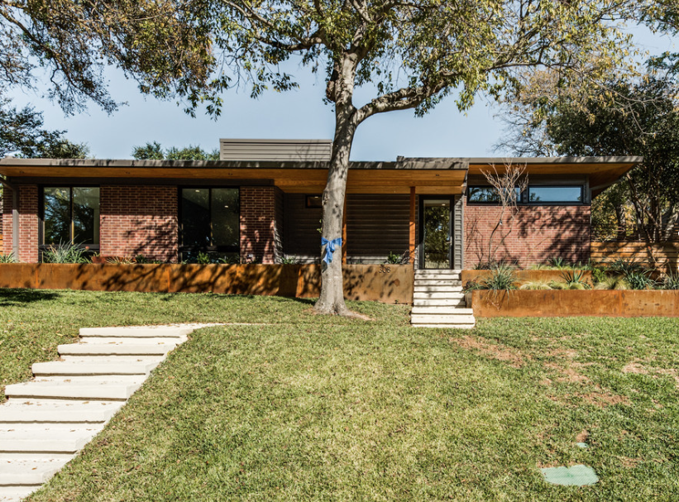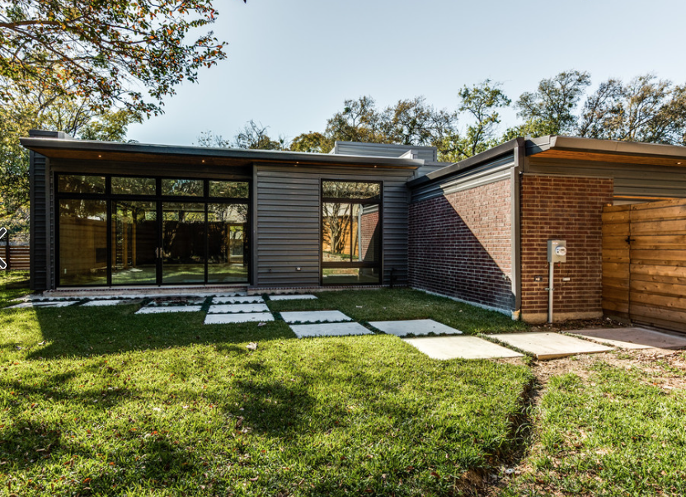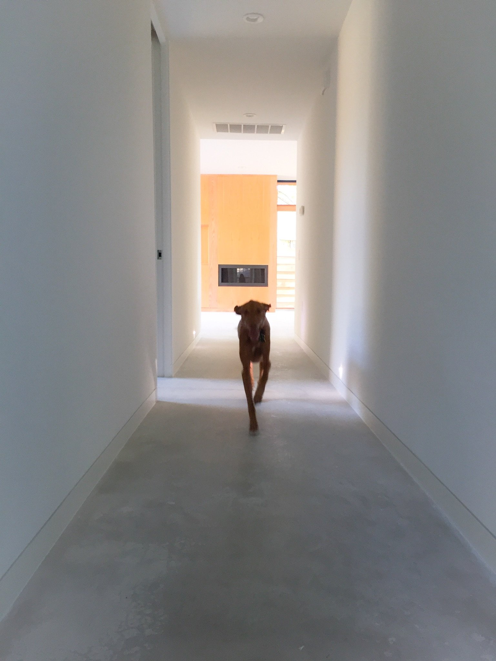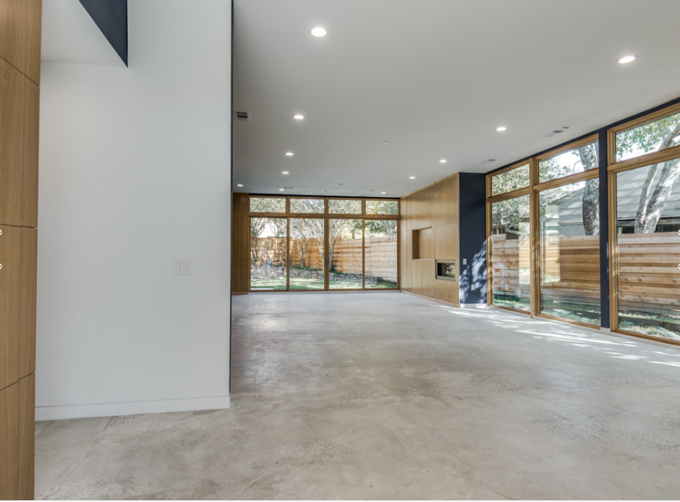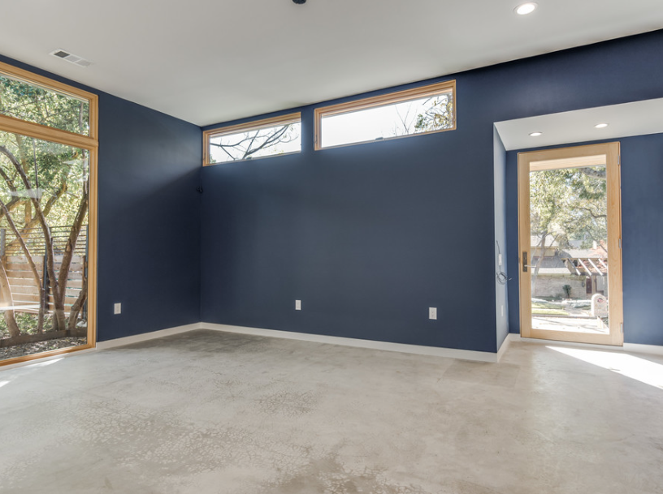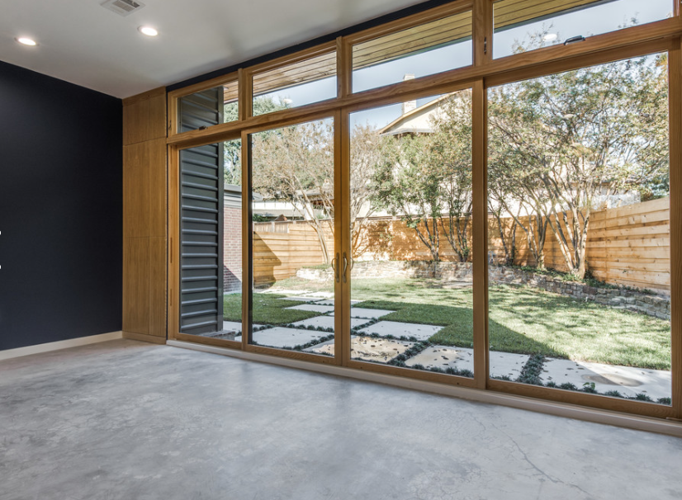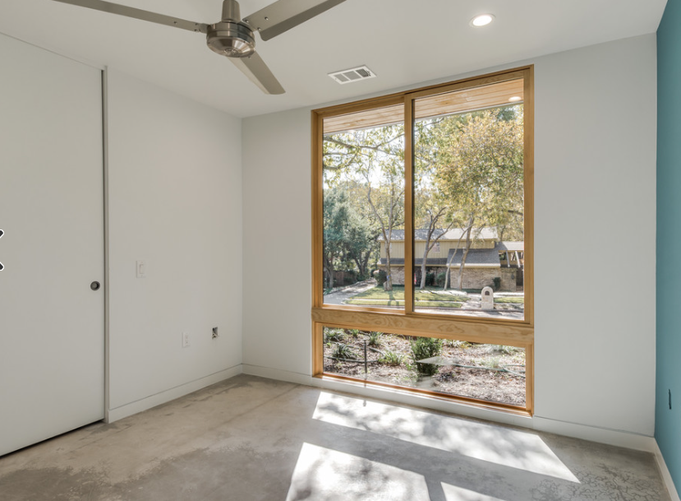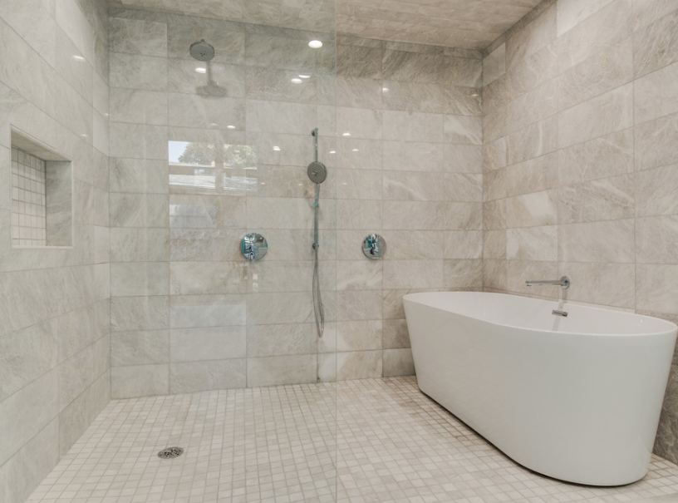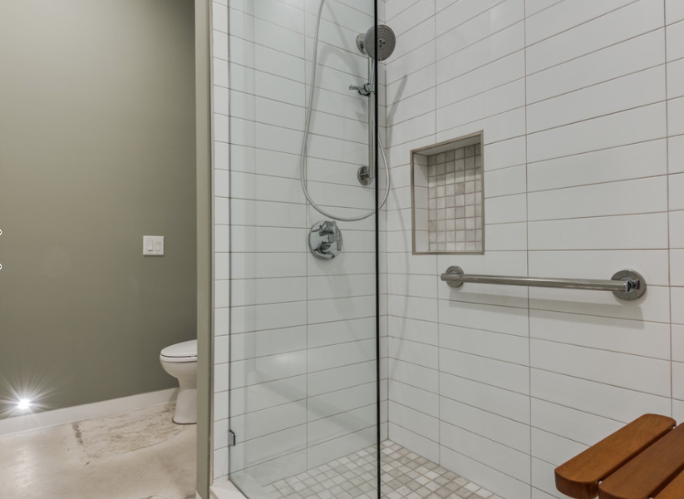Dallas Project
The original family residence featured a simple ranch-style design, situated towards the rear of a narrow, flat portion of a pie-shaped lot. With the land dropping off beyond the front face of the house, there was an approximate seven-foot elevation difference between the front door and the sidewalk. The architectural challenge was to establish harmonious connections between the interior and exterior, making the most of the existing slab foundation and plumbing infrastructure within the diverse terrain of the lot.
The design incorporated horizontal, high windows in the public spaces at the front, offering views of the mature tree canopy in the outdoor neighborhood while maintaining privacy from the expansive street front. By opening up the long side yard with a strategically placed wall, not only was a visually larger room created, but it also forged a connection between the public space and the surrounding gardens. Each bedroom was designed with floor-to-ceiling windows, creating an illusion of a seamless flow from the inside to the outside.
The house is organized around a spacious public area that seamlessly integrates cooking, living, and dining. Two spines or hallways project off this central space, connecting to the private sleeping quarters. These spines feature full-length windows at their ends, providing captivating views of additional outdoor garden spaces. Moreover, these elongated spines serve a dual purpose, acting as a gallery space for the homeowner to exhibit art while guiding the viewer's gaze toward the serene outside environment at the end of each hallway.

