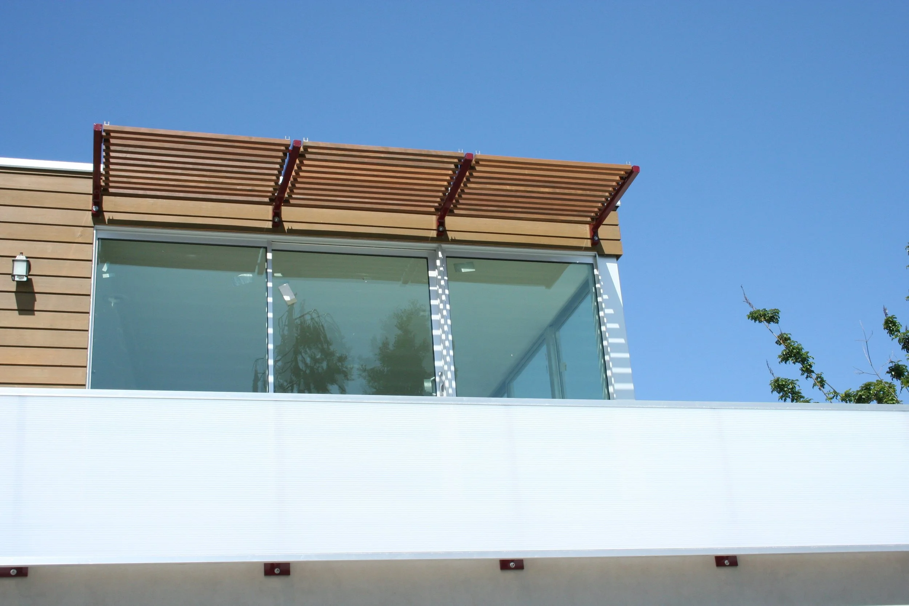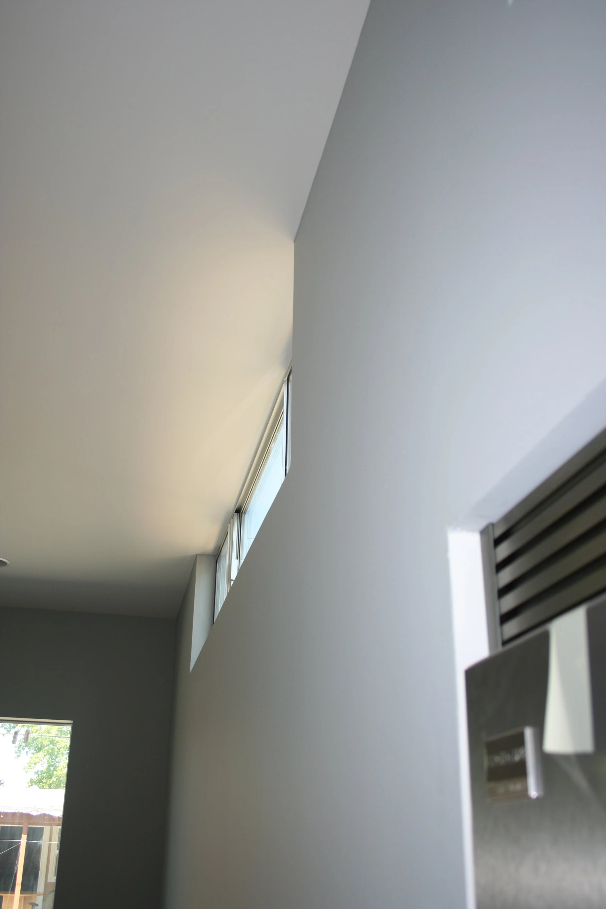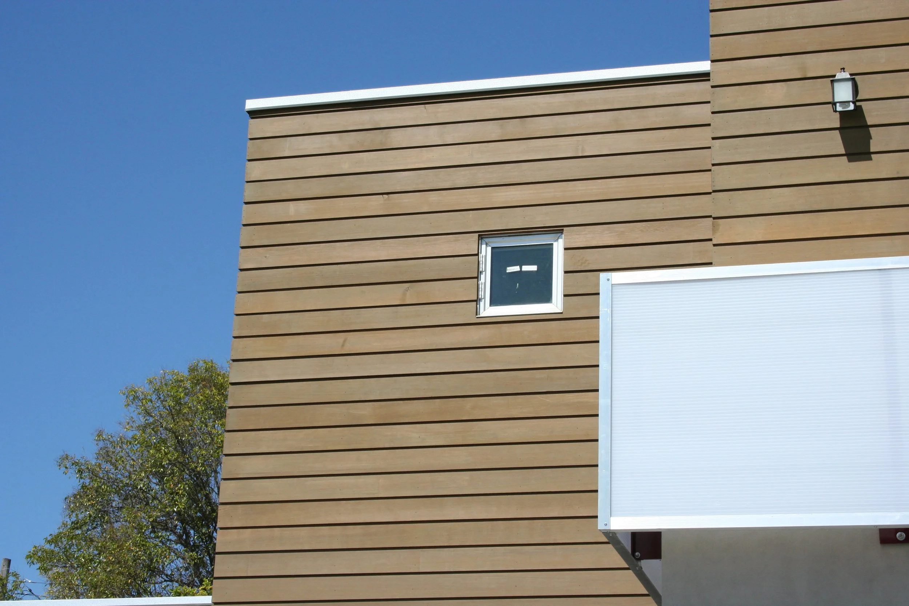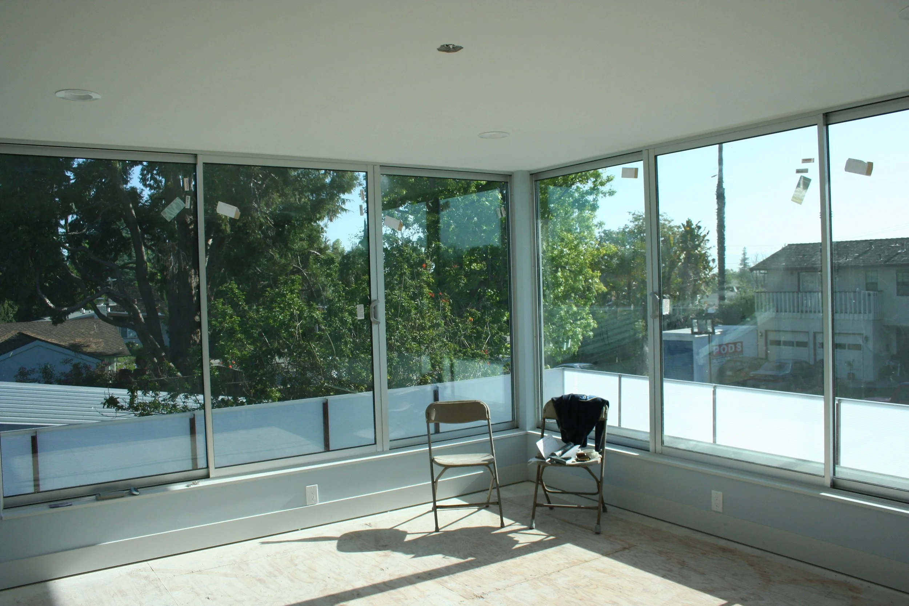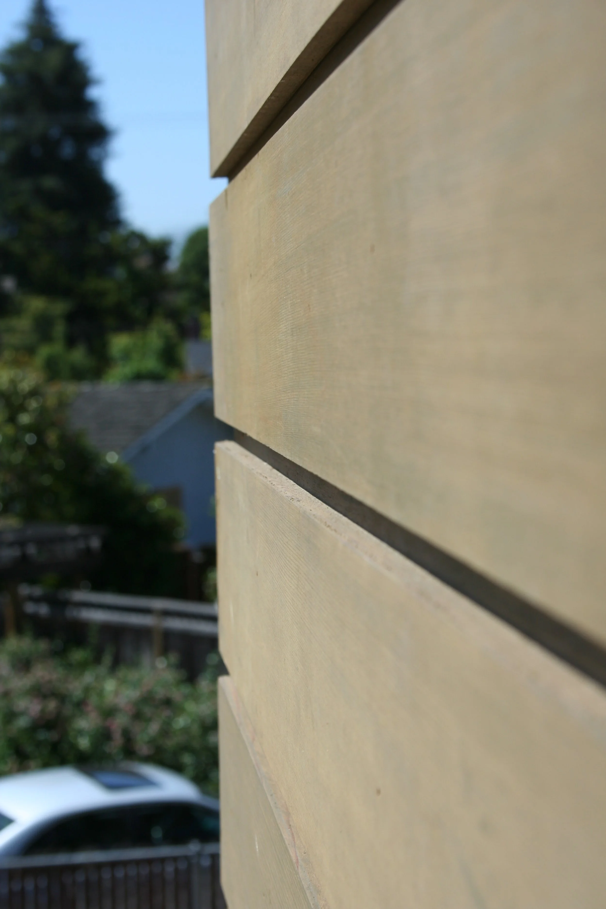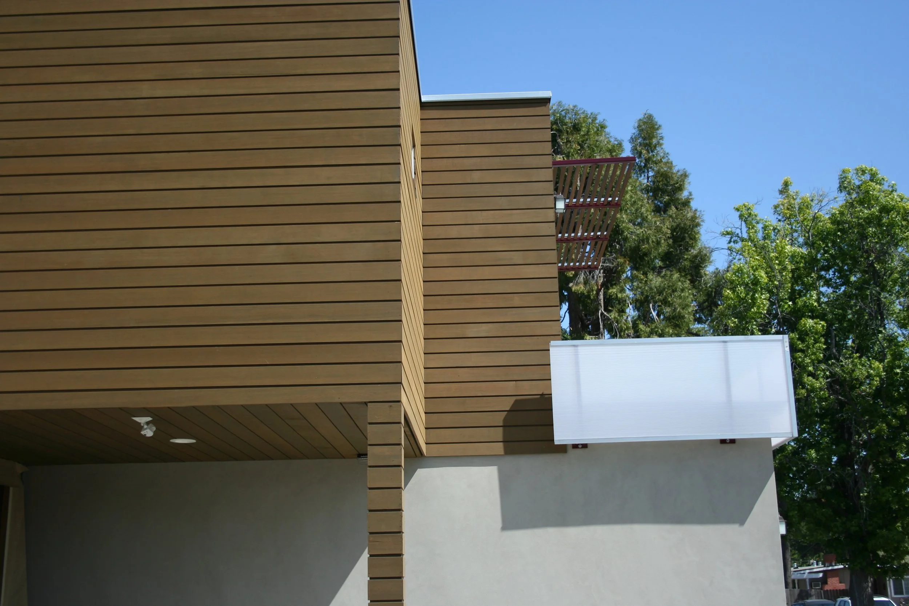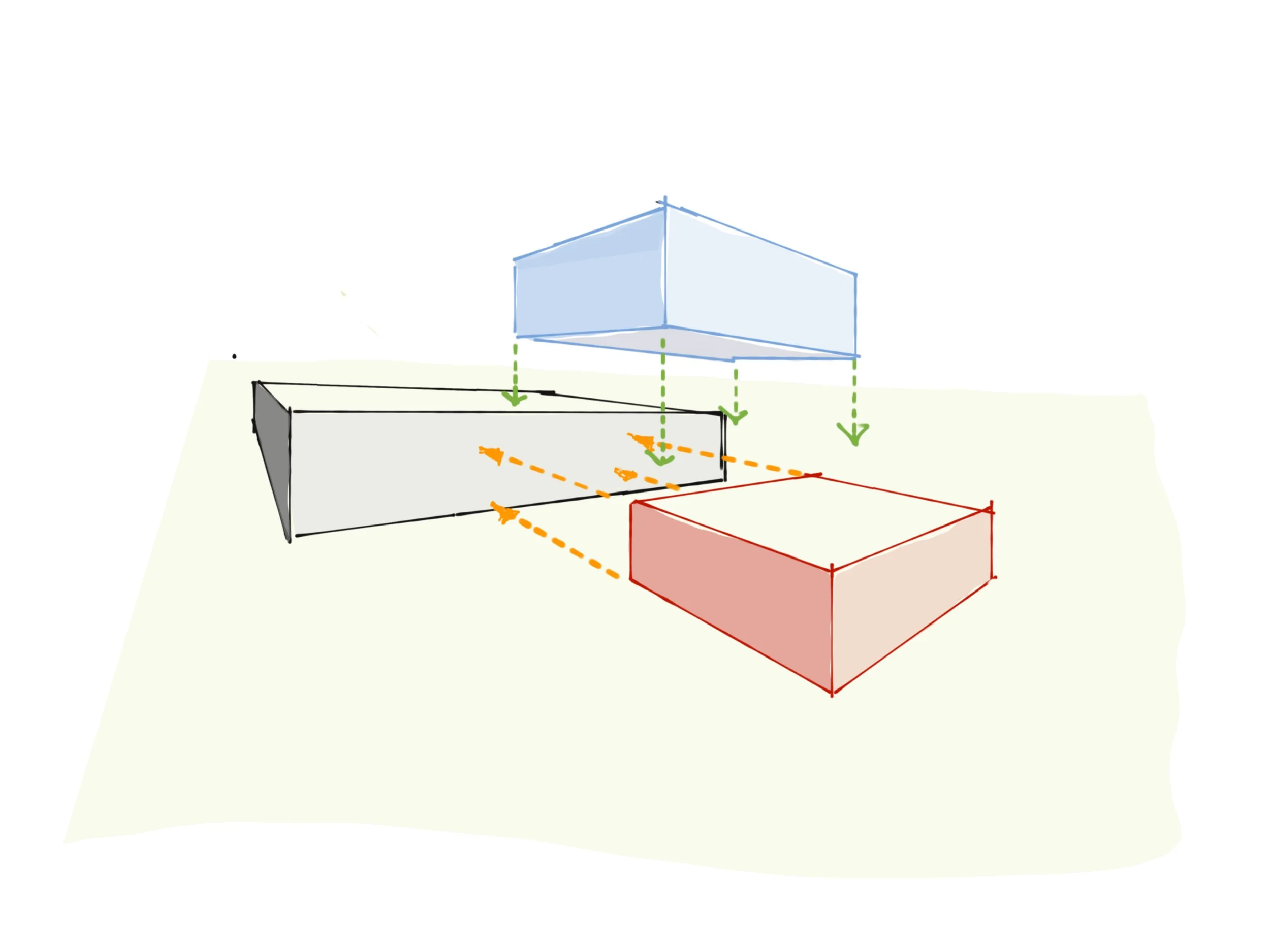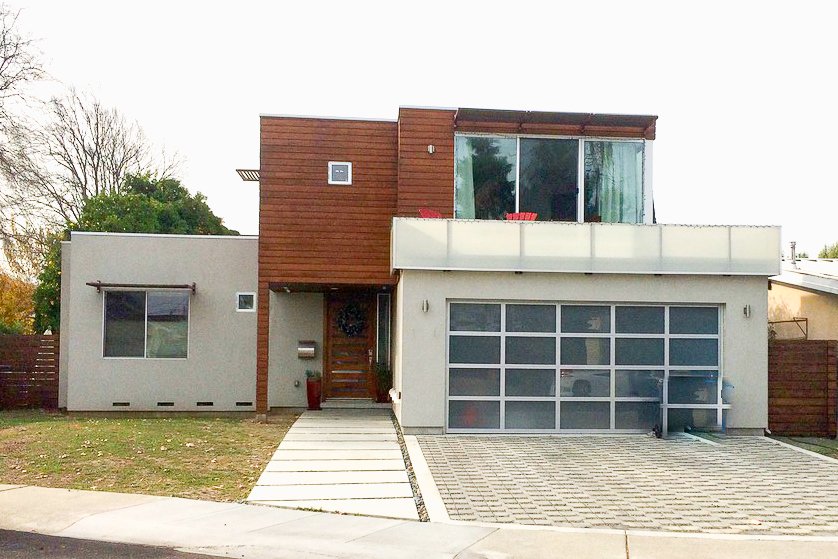
Cupertino One
Originally a modest ranch-style dwelling with a basic rectangular structure and a front-facing one-car garage, the challenge in this remodel was to transform the existing 1,100 square feet into a cohesive communal space. The goal was to create an environment where the family could seamlessly engage in cooking, watching TV, and sharing meals, all while accommodating their love for entertaining large groups.
The solution centered around reimagining the kitchen as the focal point, connecting dining, living, and backyard areas to establish a contemporary open-plan design. Schimaticly the house is 3 blocks. (In Gray) The original footprint (Red) new 2-car garage on the front, and (Blue) the master suite on top.
Expansive windows and a two-sided glass fireplace facilitate a visual connection between the interior and exterior, fostering a sense of fluidity throughout the space. To bring this vision to life, the original one-car garage was replaced with a two-car garage, and a new second floor was added to accommodate an expanded primary suite.
BEFORE
Orginal House

