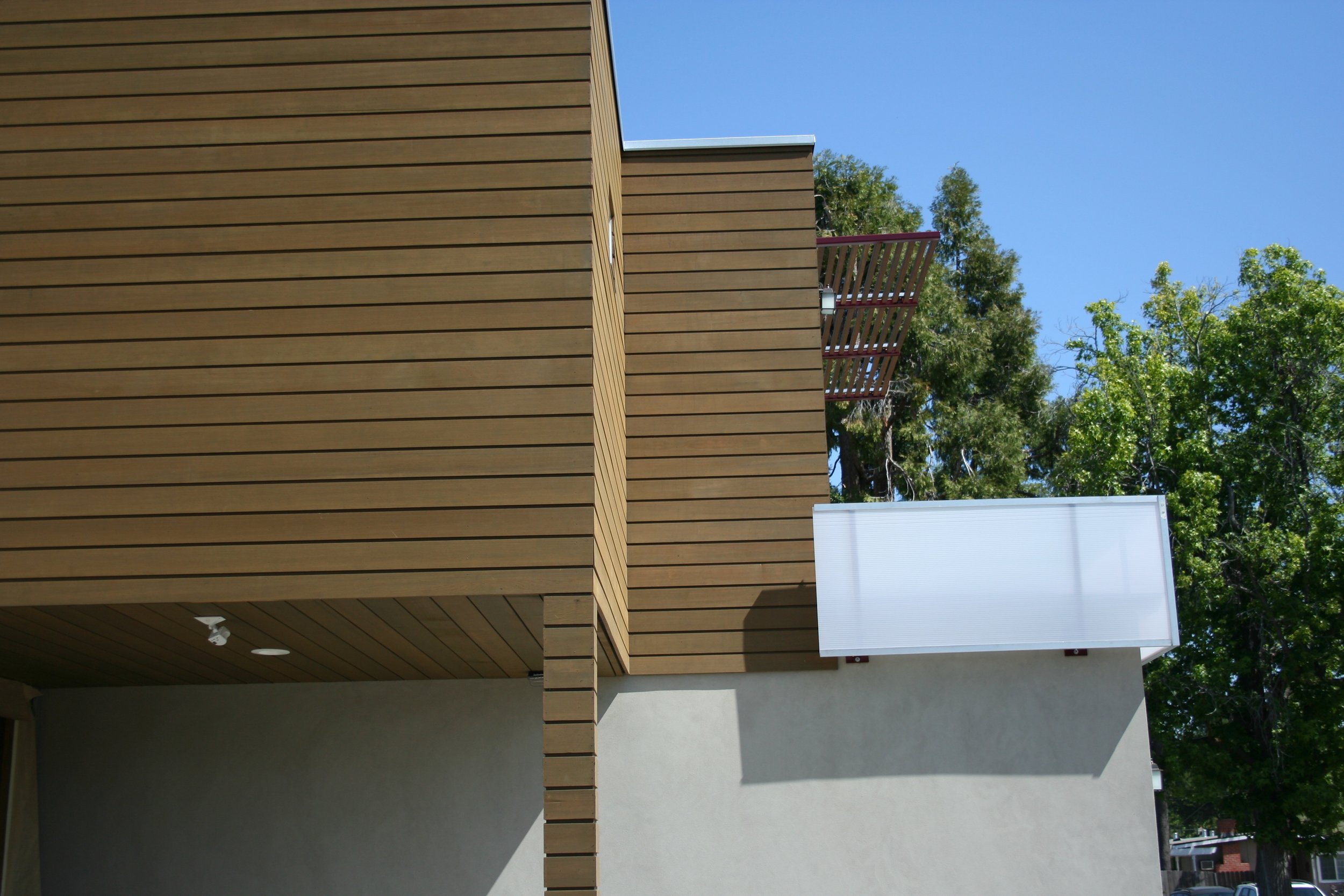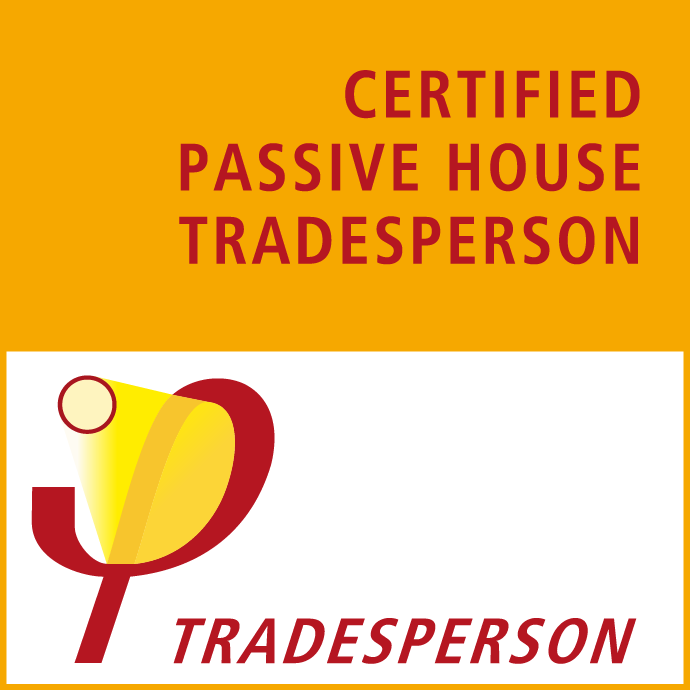ABOUT:
CHD (Charlie Hatfield Design) is a Denver Colorado-based firm that strives to assist clients in creating their unique architectural projects.
CHD embodies a commitment to innovation as a way of life, constantly seeking exceptional design that transcends the ordinary. Our design process is fueled by a profound awareness of the environment and the materials we choose, guiding us to create spaces and projects that seamlessly blend with their surroundings, rather than clamoring for attention. We specialize in crafting straightforward design approaches that harmonize with the unique attributes of each site, resulting in architecture that speaks softly but exudes a compelling presence. Collaboration with the client making the design specific to their needs and values makes true custom design. We want to create work you are proud to live in for it represents you.
At CHD, capitalize on the inherent qualities of each material to the fullest extent, harnessing elements like pattern, light, repetition, and texture to articulate and express beautiful, finely-tuned palettes.
Our hallmark lies in seamlessly integrating sustainable principles into our designs and understanding how the surroundings, environment, and emerging technologies influence each building. This comprehensive approach culminates in a unique, contemporary aesthetic that is both distinctive and respectful of its context.
DRIVING PRINCIPALS OF FIRM
SITE DRIVEN:
Whether your project is a sprawling 5,000 sqft vacation home in the mountains or a compact addition to a 25-foot-wide suburban lot, we prioritize creating a site-responsive design. Our approach considers the site’s unique views, outdoor connections, and sun angles to optimize natural light within the building. Inspired by nature, our architectural forms harmonize with the landscape, ensuring they fit seamlessly into their surroundings rather than dominate them. This results in a home that is uniquely tailored to its environment and owner, offering a distinct departure from traditional architectural forms or the typical neighboring houses.
ENERGY EFFICIENCY:
Can we do it better? As a designer, understanding how things go together is important. Charlie is a Certified Passive House Tradesperson. We are always looking at and striving to design homes that respond to the local climate, minimize energy use, utilize local materials, provide clean energy sources. In all of our projects, we strive to make low-carbon buildings. This is from using the ideas of the PRINCIPALS OF PASSIVE HOUSE, choosing low-carbon materials over more carbon-intensive materials, electrifying everything, and using clean energy.
CONTINUOUS INSULATION: Wrapping the building in continuous insulation that keeps the house warm in the winter and cool in the summer.
NO THERMAL BRIDGES: Careful detailing so to prevent thermal barrier.
AIR TIGHT CONSTRUCTION: Creating an air-tight layer that stops air from moving through the building.
HIGH-PERFORMANCE WINDOWS AND DOORS: These are better air-tight and are thermally broken to help prevent thermal bridging and air leakage.
FRESH AIR VENTILATION WITH HEAT RECOVERY: Creating interior space that has clean air that is healthier to the occupants.
Passive House is both a set of principles and certification of standards. Whether or not the project is certified or not we use the principals on all our projects. State codes are only minimum requirements or just passing grades. Passive House is higher than code minimums. The Passive House approach empowers us to build better. It creates durable, resilient buildings that slash heating energy use by as much as 90% and dramatically reduce operational carbon emissions. Most importantly, Passive House buildings create healthy, comfortable, and quiet interior environments, full of clean, filtered fresh air. A better place to live. Whether you go through certification or not Charlie Hatfield Design works in the direction of using these 5 principles of Passive House.
HIGHLY CRAFTED:
At CHD we pride ourselves in delivering a design to our clients that pays attention to details. A goal is to leave no detail left to chance but all parts of the house have been thought out from the foundation to, rough framing, to the mechanicals, down to the smallest of finishes. All must have a purpose and a reason. Nothing is left to chance.
TECHNOLOGY:
In our design process, we leverage advanced 3D modeling software to enhance collaboration with clients and builders. This technology allows us to virtually navigate through the house, providing a realistic understanding of the space. Since architecture is inherently three-dimensional, experiencing it through 3D models, rather than traditional 2D plans, offers a more accurate representation of the atmosphere. By simulating views and light throughout the day, we can better assess and refine our designs. Construction involves complex three-dimensional connections, and using 3D modeling ensures that our ideas are fully thought out and precisely detailed before building begins. This approach minimizes on-site issues, ensuring that builders can focus on bringing our well-conceived designs to life.




