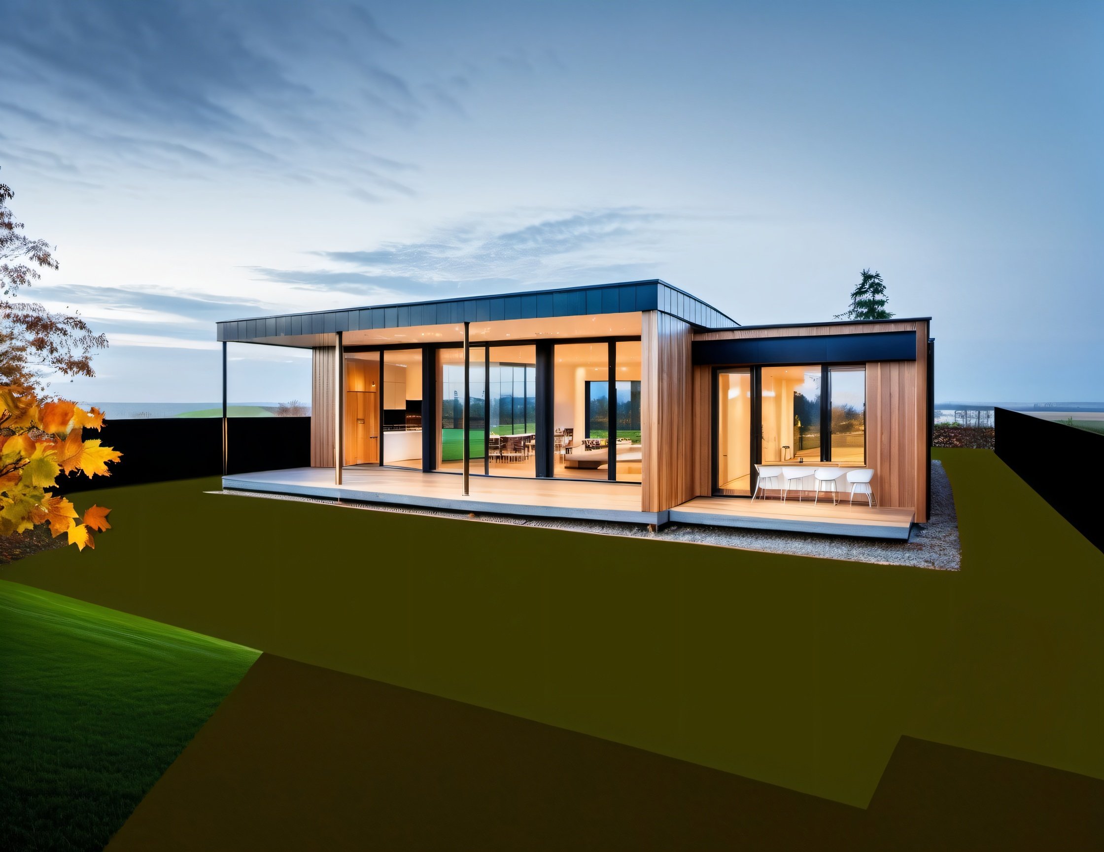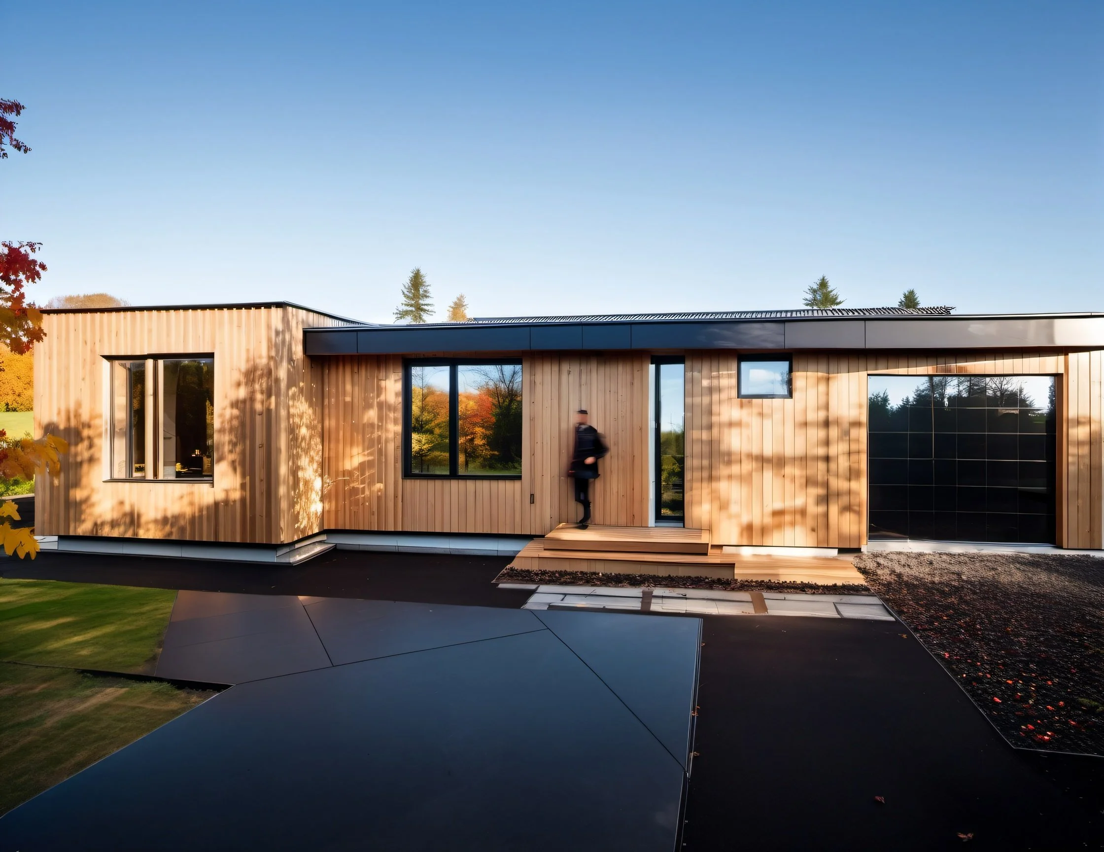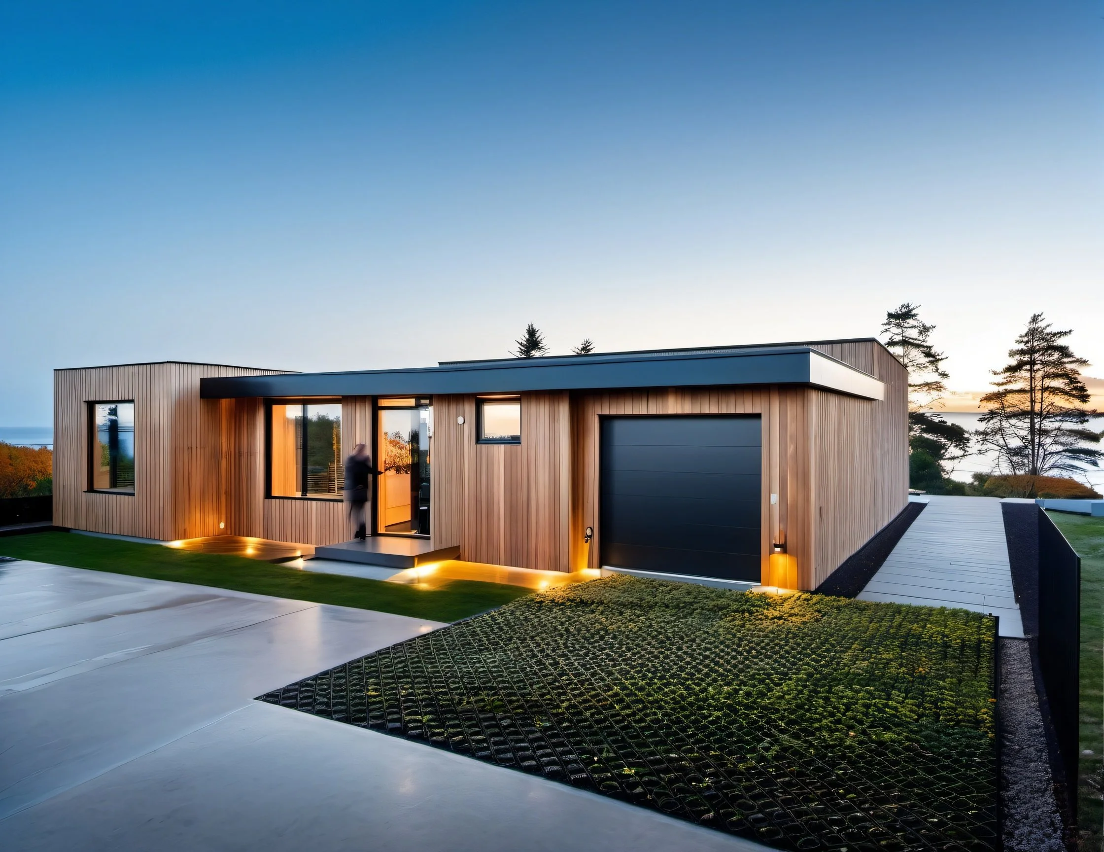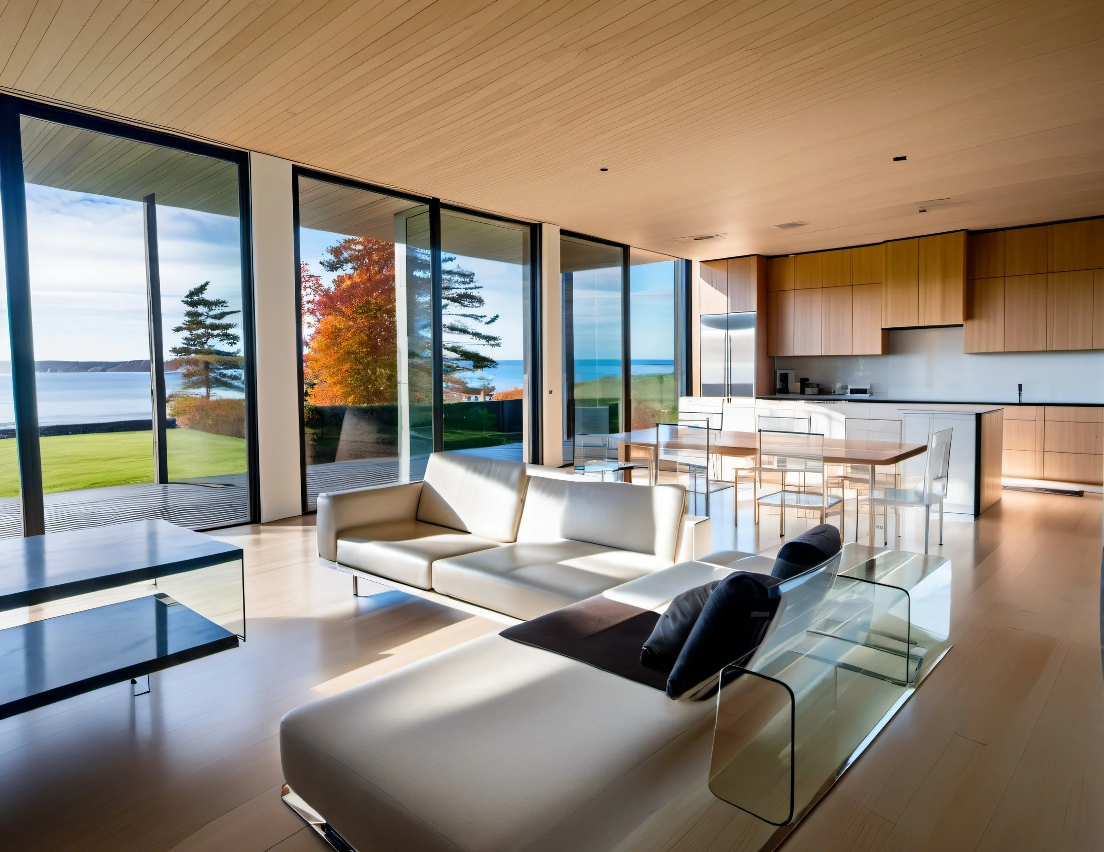
Eureka, CA Project
The Eureka project positioned along Eureka Bay, the original house failed to capitalize on the breathtaking views and the favorable climate of its location. The vision entailed a radical transformation, involving the removal of the existing house's roof and a comprehensive reconfiguration of its layout.
The rear facade of the house was an expansive wall of glass, seamlessly integrating with the surrounding environment and capitalizing on the majestic views of Eureka Bay. The commitment to the local context extended to the use of natural materials indigenous to Northern California, with redwood siding and natural stone tiles chosen as key finishes.
Equally integral to the design was the incorporation of environmentally conscious elements. The house plan featured energy-efficient measures, including 4” exterior Rockwool vertical insulation, resulting in R33 exterior walls, and 6” exterior Rockwool horizontal insulation atop the roof, creating an impressive R60 rating. This commitment to sustainability extended to the installation of triple-pane windows and lift-and-slide glass doors. The culmination of these efforts resulted in a residence that not only embraced its surroundings but also achieved a harmonious coexistence with the environment, steering clear of any discord.





