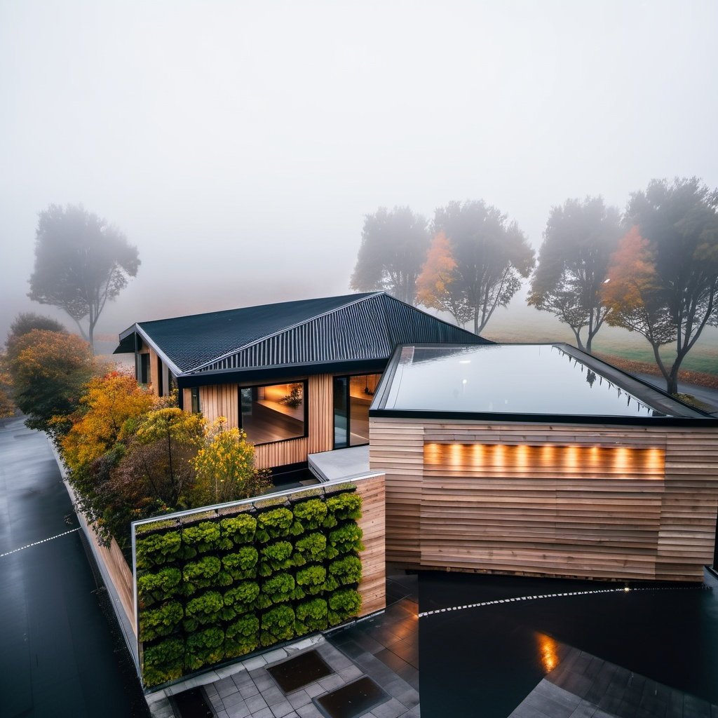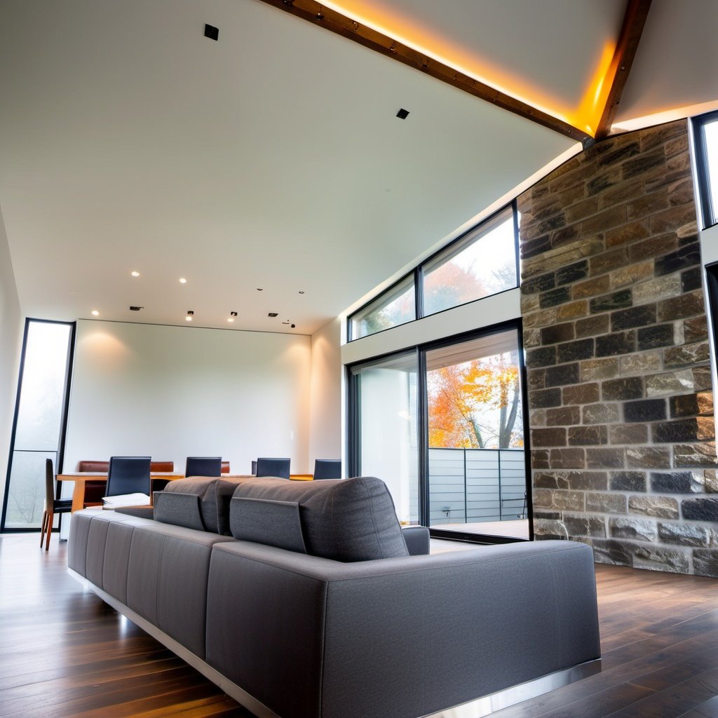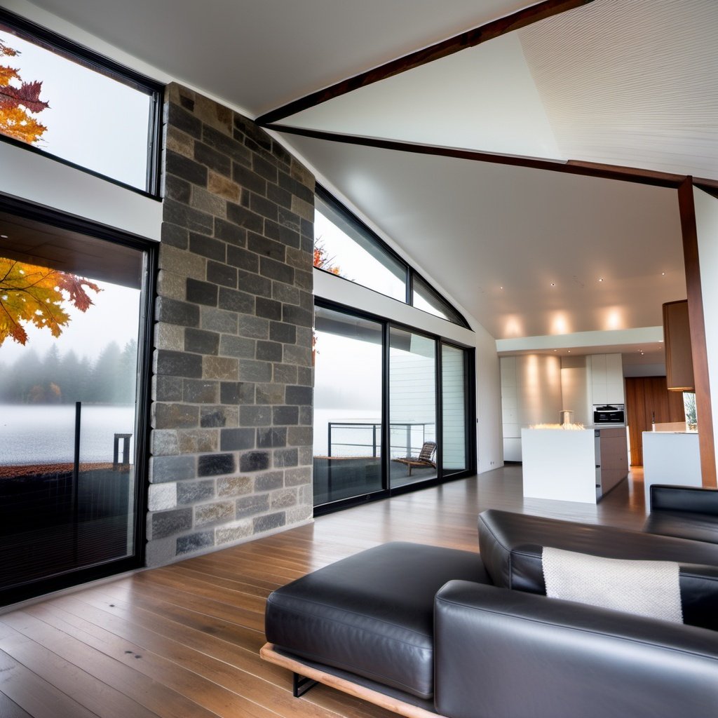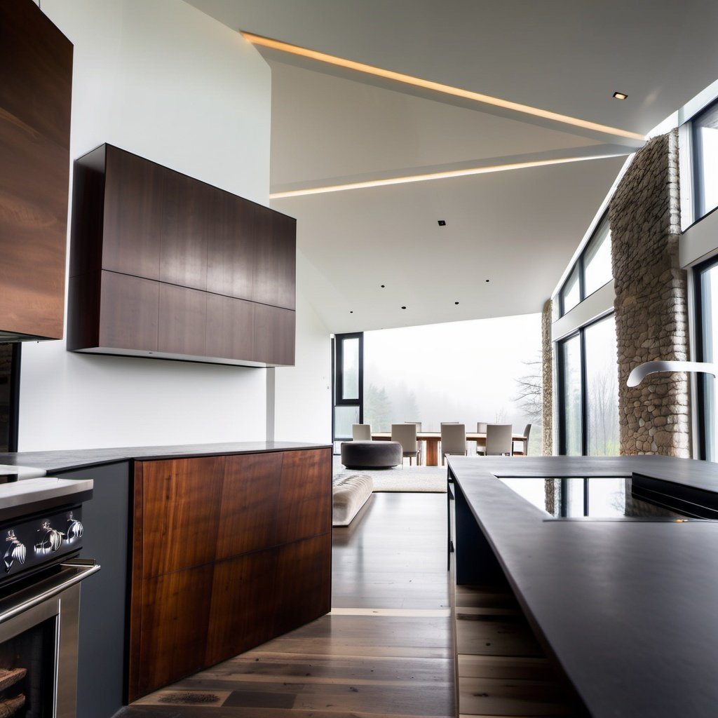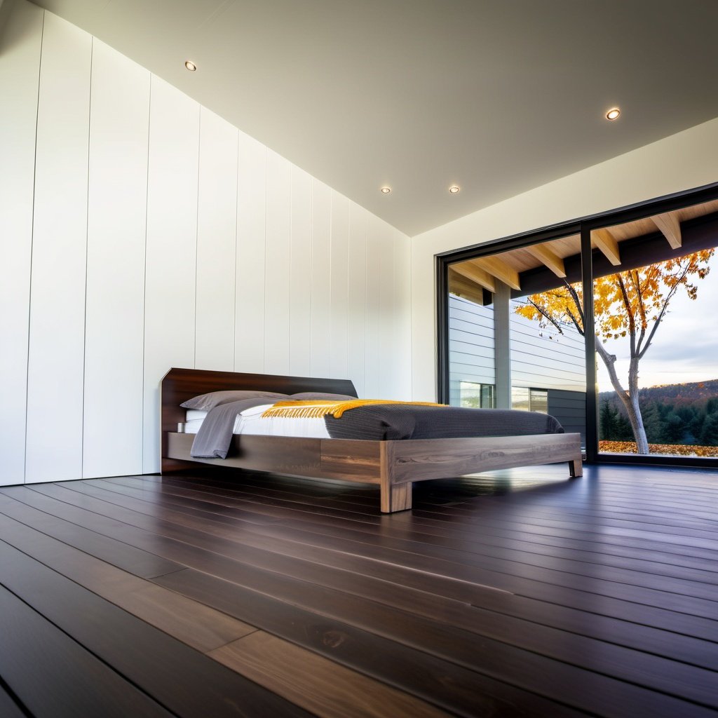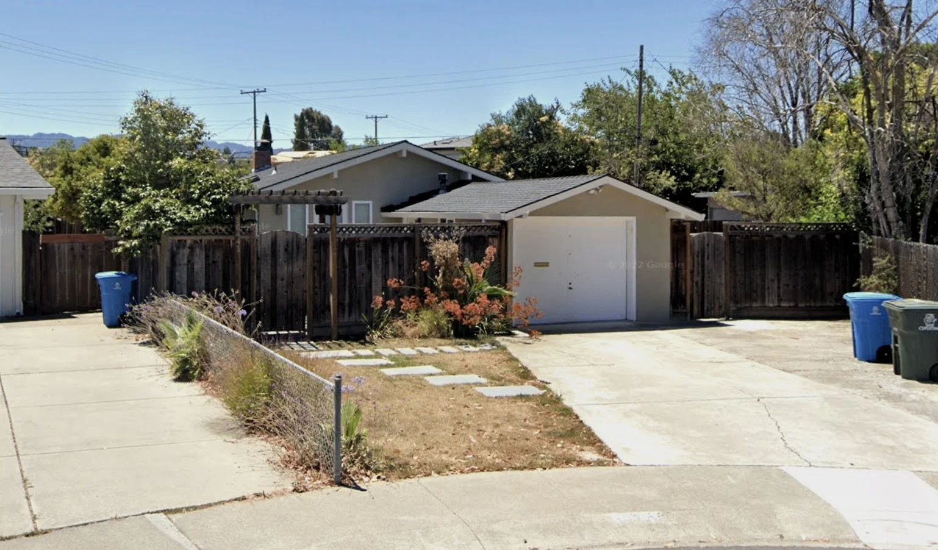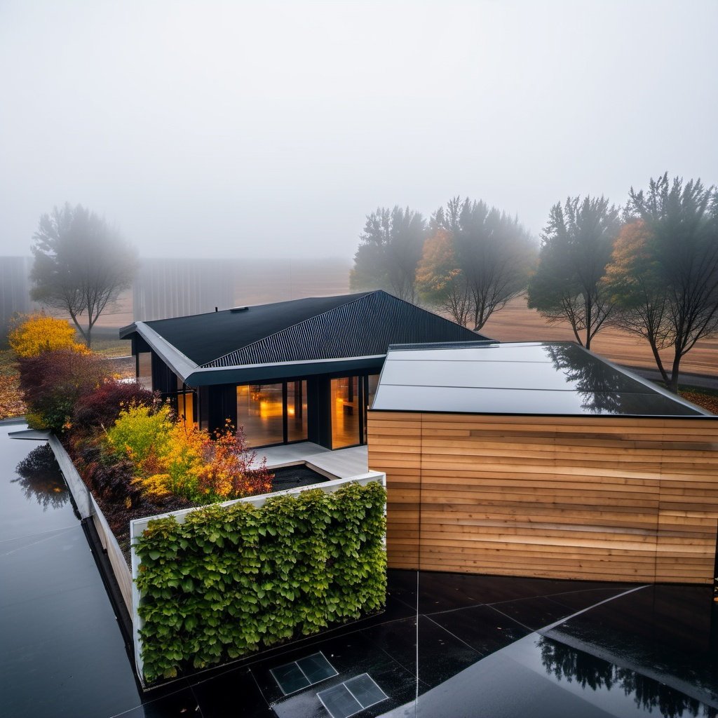
Cupertino #2
The objective of this project was to expand the square footage of a compact midcentury home, preserving only the foundation and 50% of the exterior walls. A complete overhaul of the interior layout was undertaken to craft a contemporary entertaining space, complemented by the addition of a new framed roof for a refreshed aesthetic. With the homeowners' emphasis on hosting gatherings, the design embraced concepts such as open floor plans and a thoughtfully designed outdoor area.
The interior design was curated to showcase high-end finishes, seamlessly integrating with smart home technology to enhance both functionality and convenience. The project also prioritized energy efficiency and sustainability, aligning with a conscientious approach to modern living. The result is a harmonious blend of sophisticated design, cutting-edge technology, and a commitment to eco-friendly principles, transforming the midcentury home into a stylish and sustainable haven for entertaining.
Before
This is the original house.
